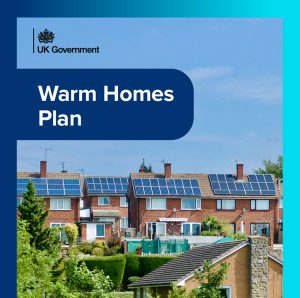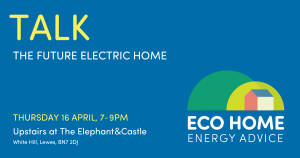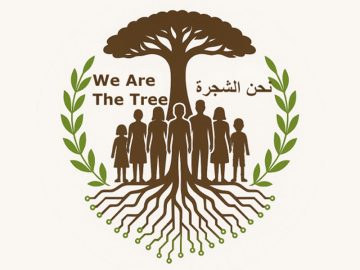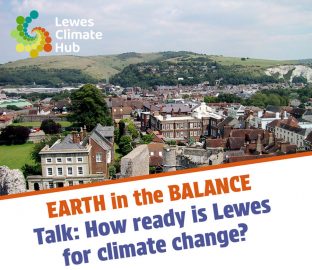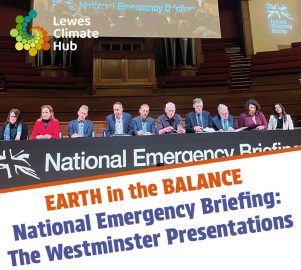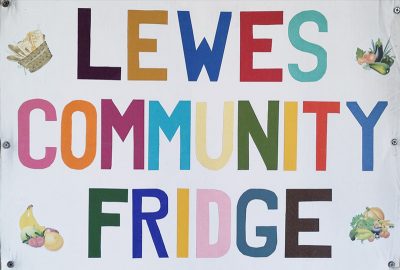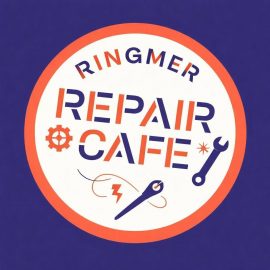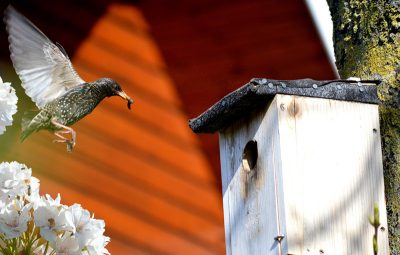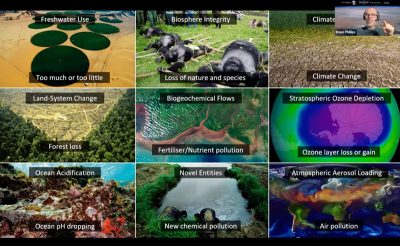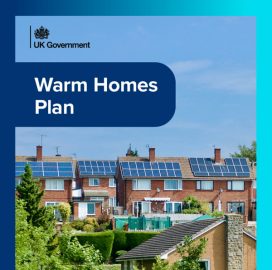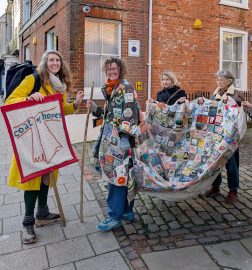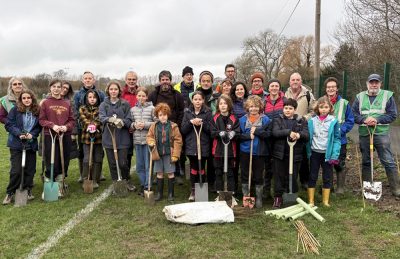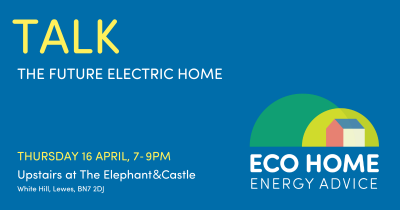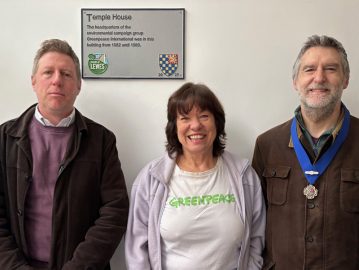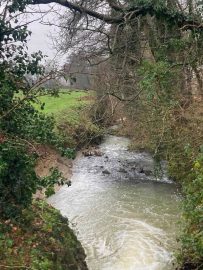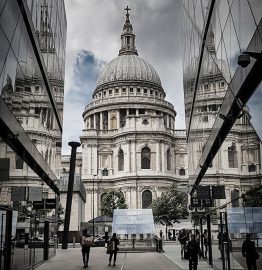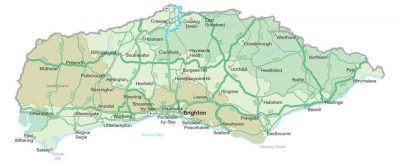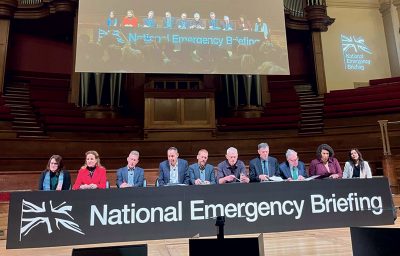What the Government’s Warm Homes Plan means for your home Nicki Myers of community energy company...
Read More
Date for Diary: The Future Electric Home
Date for Diary: The Future Electric Home Thursday 16 April, 7pm-9pm, upstairs at The Elephant &...
Read MoreLewes Retrofit Forum at the pub
Lewes Retrofit Forum at the pub Monday 7 July, 7.30pm, Lewes Arms, 1 Mount Place, Lewes...
Read MoreLewes Retrofit Forum: Installing a heat pump
Lewes Retrofit Forum: Getting ready for installing a heat pump Thursday 13 March 2025, 7.30pm-9pm, Lewes...
Read MoreLewes Retrofit Forum
Lewes Retrofit Forum Thursday 30 January 2025, 7.30pm-9pm, Lewes Climate Hub (Ovesco Energy Room), Lewes House,...
Read MoreLewes Urban Arboretum in action
Lewes Urban Arboretum in action The tree-planting season has started and the Lewes Urban Arboretum team...
Read MoreBuilding policy in Lewes district
Where and how many new buildings are built is determined by the National Planning Policy Framework (NPPF), which sets out government’s planning policies and how these are expected to be applied. It includes meeting the challenge of climate change, flooding and coastal change. The South Downs National Park Local Plan implements the NPPF and sets out polices to meet housing and economic needs in the national park and the impact of climate change. In addition, the Lewes Local Neighbourhood Plan sets out local policies on themes such as transport and protection of the town’s heritage, potential sites for new homes and ideas for design.
How buildings are constructed is determined by Building Regulations which are set nationally. Building regulations set the minimum standards that apply to almost all new building work, including alterations to existing houses. They cover all aspects of construction including damp-proofing, insulation, ventilation, heating etc. Only minimum standards must be met; higher standards are voluntary.
Local groups involved
The Friends of Lewes is the Lewes civic society that seeks to ensure that Lewes retains its special character despite constant pressure to develop the town. It considers all planning applications affecting Lewes and makes comments to the local planning authorities. In addition to design matters, it pays particular attention to flood risk and promoting the use of permeable materials for drives and paths to reduce runoff of surface water. Where possible it engages with developers of new developments and seeks to influence them to adopt higher than minimum building regulation standards, and promotes zero carbon development. It has a watching brief on flood risk to Lewes and monitors the implementation of flood management plans by the Environment Agency and East Sussex County Council.
Lewes Eco Open Houses. Lewes’s eco householders (and those in surrounding villages) first opened their homes to the public in 2009, as a Transition Town Lewes event, and then every few years since, going virtual on Zoom in 2021. The events have aimed to encourage householders to consider what they could do to make their houses more energy-efficient, use fewer resources and generally be more environmentally friendly.
The properties, with the wide character of Lewes’s buildings, range from architect-designed eco-houses to renovated 19C cottages. They have a rich array of eco measures, often retro-fitted and at moderate cost, from insulation, draughtproofing and low-cost secondary glazing to solar power, battery storage and heat pumps. Householders also display LED lighting, water-saving features, waste recycling and simple ways to reduce electricity usage.
The Open House weekends have been brilliantly successful, with hundreds of eager visitors each time. In 2014 the visitor feedback forms showed that 86% of visitors reported intending to make their homes more energy-efficient after their visits. See below for a case-study.
Groups and contacts
Human Nature (North St Quarter redevelopment)
Ovesco: Lewes organisation creating community-owned renewable energy projects
Community Energy South: promoting community energy initiatives
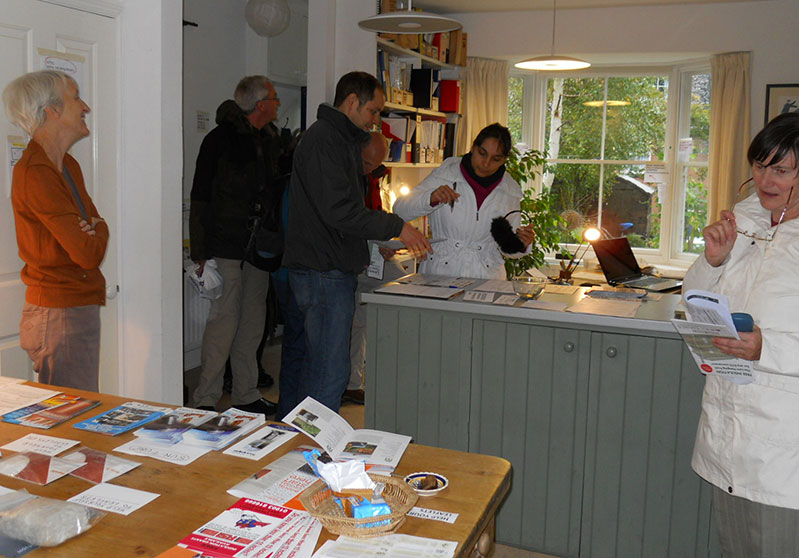
Kind Construction
Sustainable builders using natural, recycled and reclaimed materials.
What can I do to help?
Most buildings in Lewes were constructed to standards that predate the integration of effective measures to reduce our carbon footprint. However, simple cost-effective measures can be taken to improve existing buildings and open spaces retrospectively to address climate change. These include:
- Insulate lofts, walls and floors
- Reduce draughts from windows and doors
- Use energy-efficient light bulbs
- Install heating controls that reduce energy use, e.g. timers, thermostats
- Install water-efficient shower-heads, taps and appliances
- Fix leaking water pipes and dripping taps
- Discharge rainwater to soakaways and disconnect clean rainwater connections from foul water drains, to reduce the energy required for wastewater treatment
- Collect water in rainwater butts for garden watering rather than using a hosepipe
- Use porous materials for hard landscaping to reduce run-off
- Plant trees in gardens and public open spaces
Case study: renovating for an eco-house
Wille Cottages in South St were built in 1898, a small brick terrace with lovely but draughty sash windows. I moved in in April 2010 after major structural and renovation work; the house now has two bedrooms and an open-plan ground floor. Most importantly, I have masses of insulation (walls, floors, ceilings, roof), plus low-cost unobtrusive secondary glazing, underfloor heating, etc. I have solar PV panels and lithium storage batteries: the latter result in tiny electricity bills and give protection in a power outage (which happens!). At a detailed level, I have isolation switches on items which otherwise stay on standby, and on appliances such as extractor fans and cooker electrics which otherwise kick in needlessly; small savings, but they add up.
My aim was to create a sturdy house which would need little short-term maintenance and would keep energy (and water) use down, while retaining its general character. Do look at my website about my green house, and my video about magnetic-strip secondary glazing (more than 100,000 hits on YouTube!).
Jill Goulder (Feb 21)
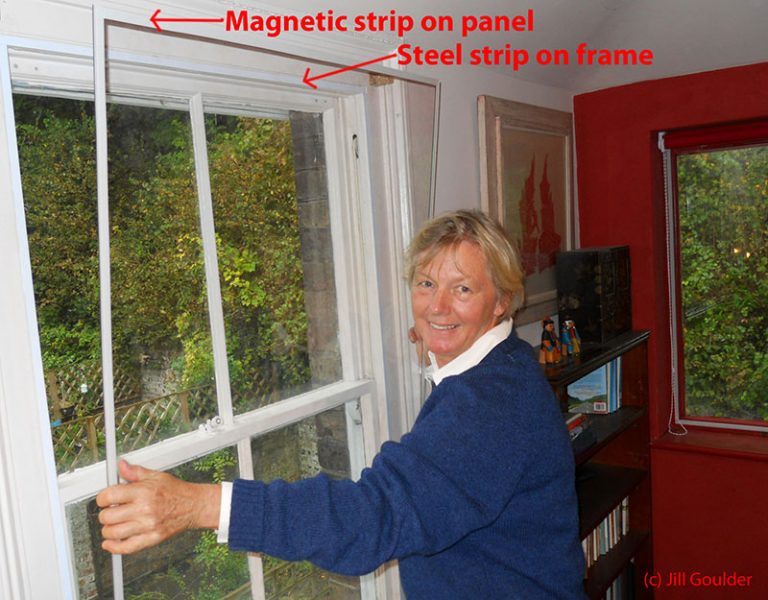
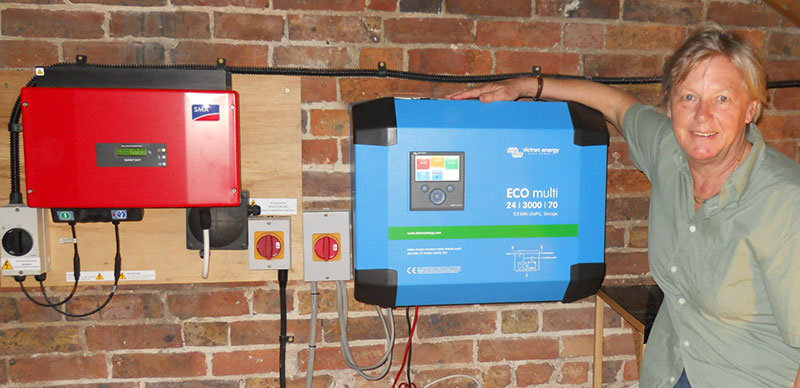
From struggle to strength: Participatory workshop for women
From struggle to strength: Participatory workshop for women Sunday 8 March, 10am-12 noon, The Studio at Depot Cinema, Pinwell Road,...
Read MoreTalk: How ready is Lewes for climate change?
Talk: How ready is Lewes for climate change? Thursday 26 March, 7pm-9pm, Lewes Climate Hub, 32 High Street, BN7 2LU,...
Read MoreNational Emergency Briefing: The Westminster Presentations
National Emergency Briefing: The Westminster Presentations Saturday 7 March, 12.30-3pm, FREELewes Climate Hub, 32 High Street, BN7 2LUAt a landmark...
Read MoreLewes Community Fridge needs volunteers.. can you help?
Lewes Community Fridge needs volunteers.. can you help? Lewes Community Fridge has now been established for more than three years,...
Read MoreRingmer Repair Cafe celebrates its first year
Ringmer Repair Cafe celebrates its first year Ringmer’s Repair Café started operating monthly in April 2025. It continues to meet...
Read MoreFREE Wild Advice and Nature Boosters
FREE Wild Advice and Nature Boosters The People’s Park for Nature is an initiative to support and expand a network...
Read MoreWatch our talk: Planetary Boundaries: Are we crossing the line?
https://youtu.be/Lf-uuRNIK0A Watch our talk: Planetary Boundaries: Are we crossing the line? (1hr 16 mins) In February, as part of Lewes...
Read MoreWhat the Government’s Warm Homes Plan means for your home
What the Government’s Warm Homes Plan means for your home Nicki Myers of community energy company OVESCO looks at how...
Read MoreRight on the money: What’s in your pension?
Right on the Money: What’s in your Pension? For many people, a pension is one of the biggest financial assets...
Read MoreHosting the Coat of Hopes
Hosting the Coat of Hopes Lewes Climate Hub was honoured to host the Coat of Hopes on its return to...
Read MoreA new hedgerow for Lewes
A new hedgerow for Lewes On Sunday 8 February, five members of the Trees Committee of Friends of Lewes met...
Read MoreDate for Diary: The Future Electric Home
Date for Diary: The Future Electric Home Thursday 16 April, 7pm-9pm, upstairs at The Elephant & Castle, White Hill, Lewes...
Read MoreGreenpeace Lewes – what’s happening in March
Greenpeace Lewes – What’s Happening in March A round-up of meet-ups, campaigns and climate initiatives that Greenpeace Lewes is hosting...
Read MoreJoin the Together Alliance Demonstration
Join the Together Alliance Demonstration – for Love, Hope and Unity! Saturday 28 March, 12 noon, central London – start...
Read MoreNatureLinks sessions for 14-25 year olds
NatureLinks sessions for 14-25 year olds Various dates – all at Railway Land Nature Reserve, Railway Lane, Lewes, BN7 2FG...
Read MoreEquinox Community Day at the Hub
Equinox Day at the Hub Saturday 21 March, 1pm-3pm, Lewes Climate Hub, 32 High Street, BN7 2LU, FREE Come and...
Read MorePlanetary Boundaries: what Bruce Phillips told Lewes Climate Hub
Planetary Boundaries: what Bruce Phillips told Lewes Climate Hub — and why it matters In a Zoom talk for Lewes...
Read MorePlanetary Boundaries — Are we crossing the line?
Talk: Planetary Boundaries — Are we crossing the line? Event held on Thursday 12 February 2026, Lewes Climate Hub, 32...
Read MoreTogether Alliance Demonstration – for Love, Hope and Unity!
SAVE THE DATE: Together Alliance Demonstration – for Love, Hope and Unity! Saturday 28 March, central London (times and locations...
Read MoreHamsey Parish Council endorse the River Ouse Charter
Hamsey Parish Council endorse the River Ouse Charter Natasha Padbury, director of Love Our Ouse reports: “We’re delighted that Hamsey...
Read MoreSt Paul’s – a poem by Mark Engineer
St Paul’s – a poem by Mark Engineer In the July heatwave of 2022 I was working near St Paul’s....
Read MoreLast chance to give your views on local government reorganisation in Sussex
Last chance to give your views on local government reorganisation in Sussex Two key proposals are being put forward for...
Read MoreRight on the money: Green bank accounts and ethical savings
Right on the Money: Green bank accounts and ethical savings In his monthly column on green and ethical saving and...
Read MoreThe National Emergency Briefing: What happens next?
The National Emergency Briefing: What happens next? On 27 November, ten of the UK’s leading experts briefed an invited audience...
Read More
